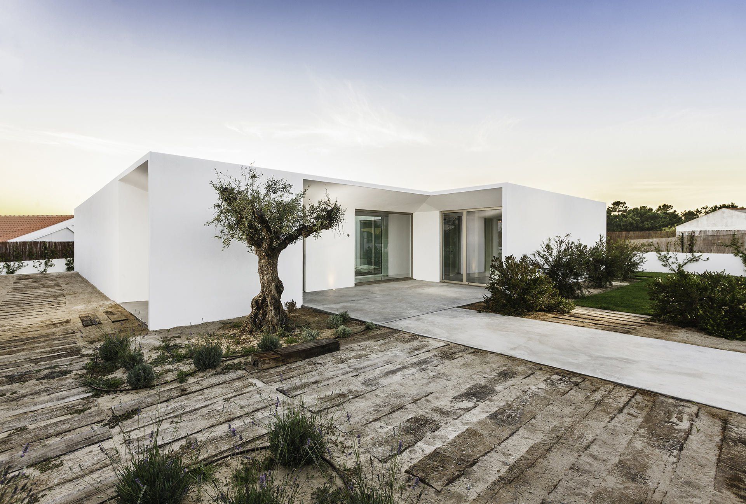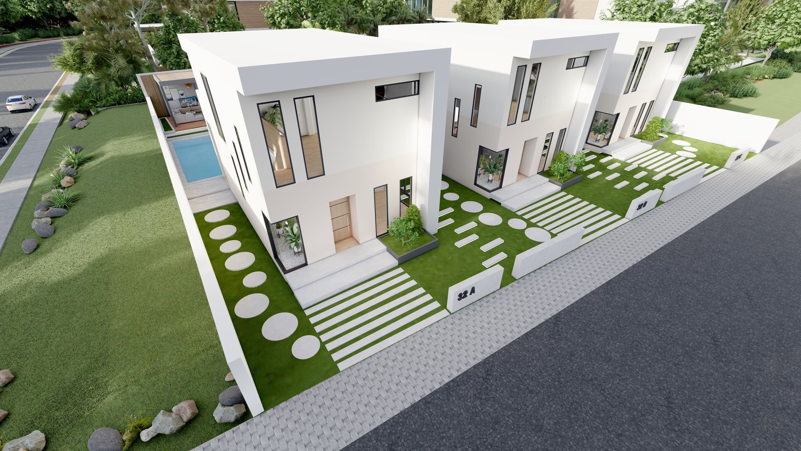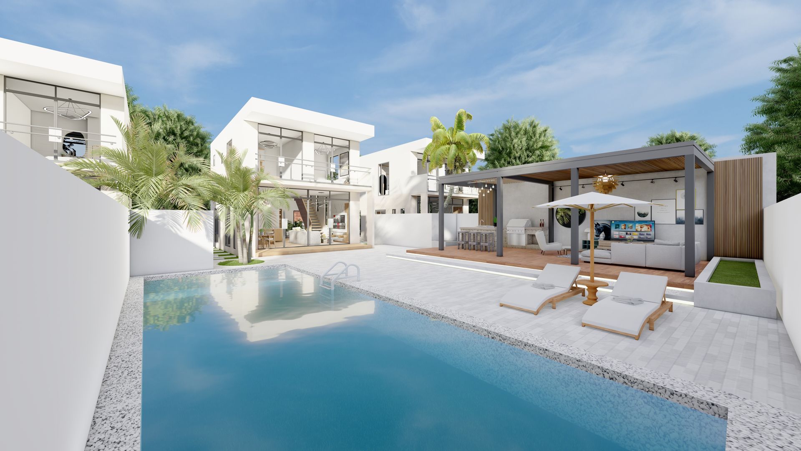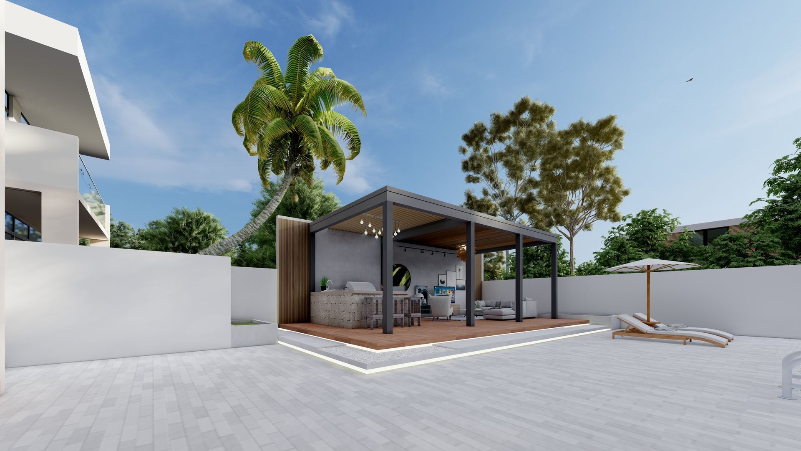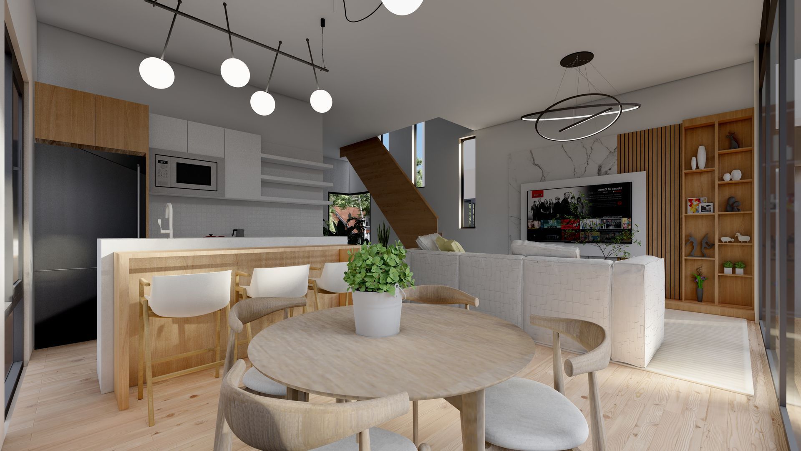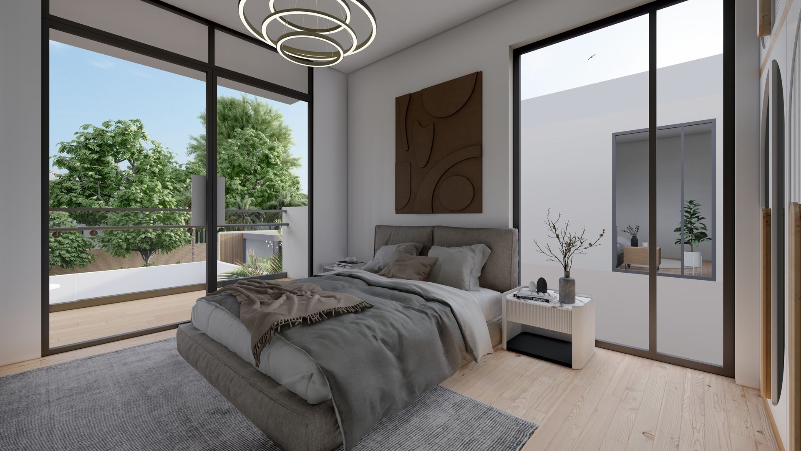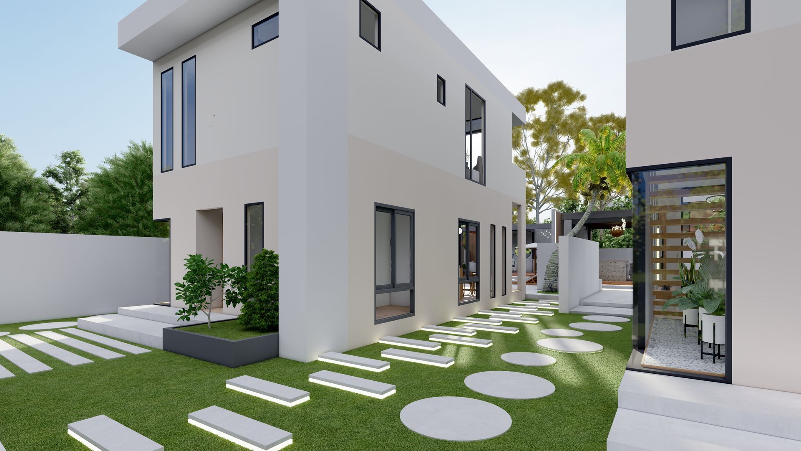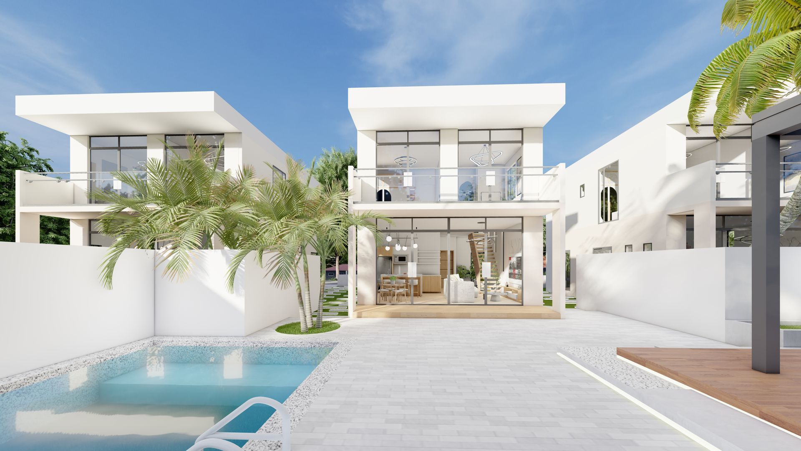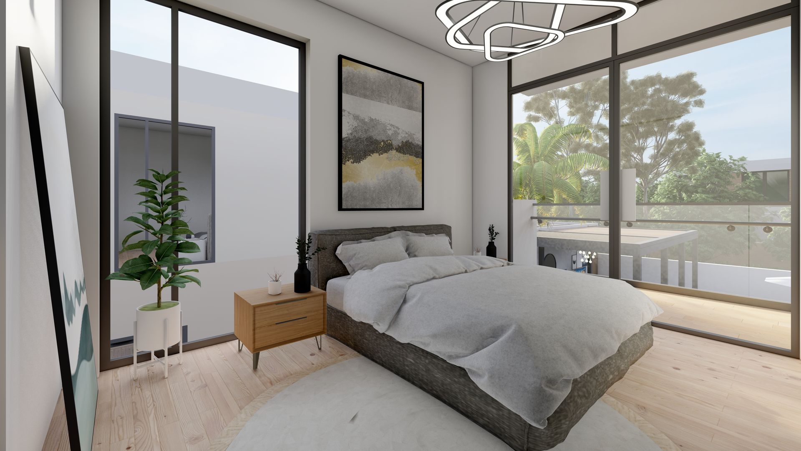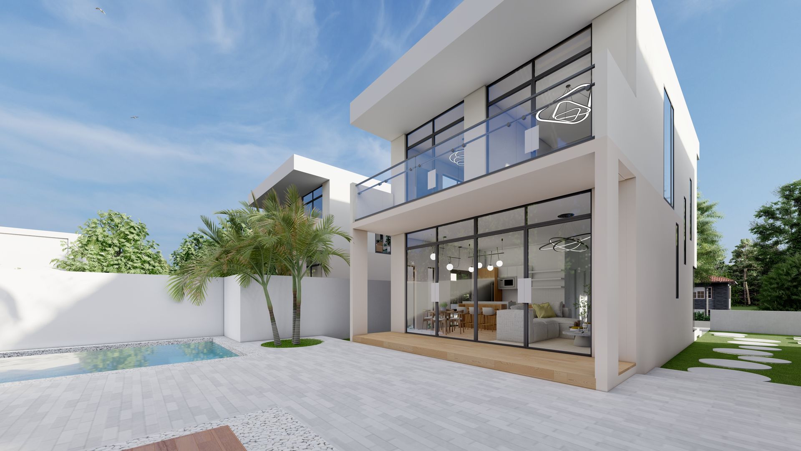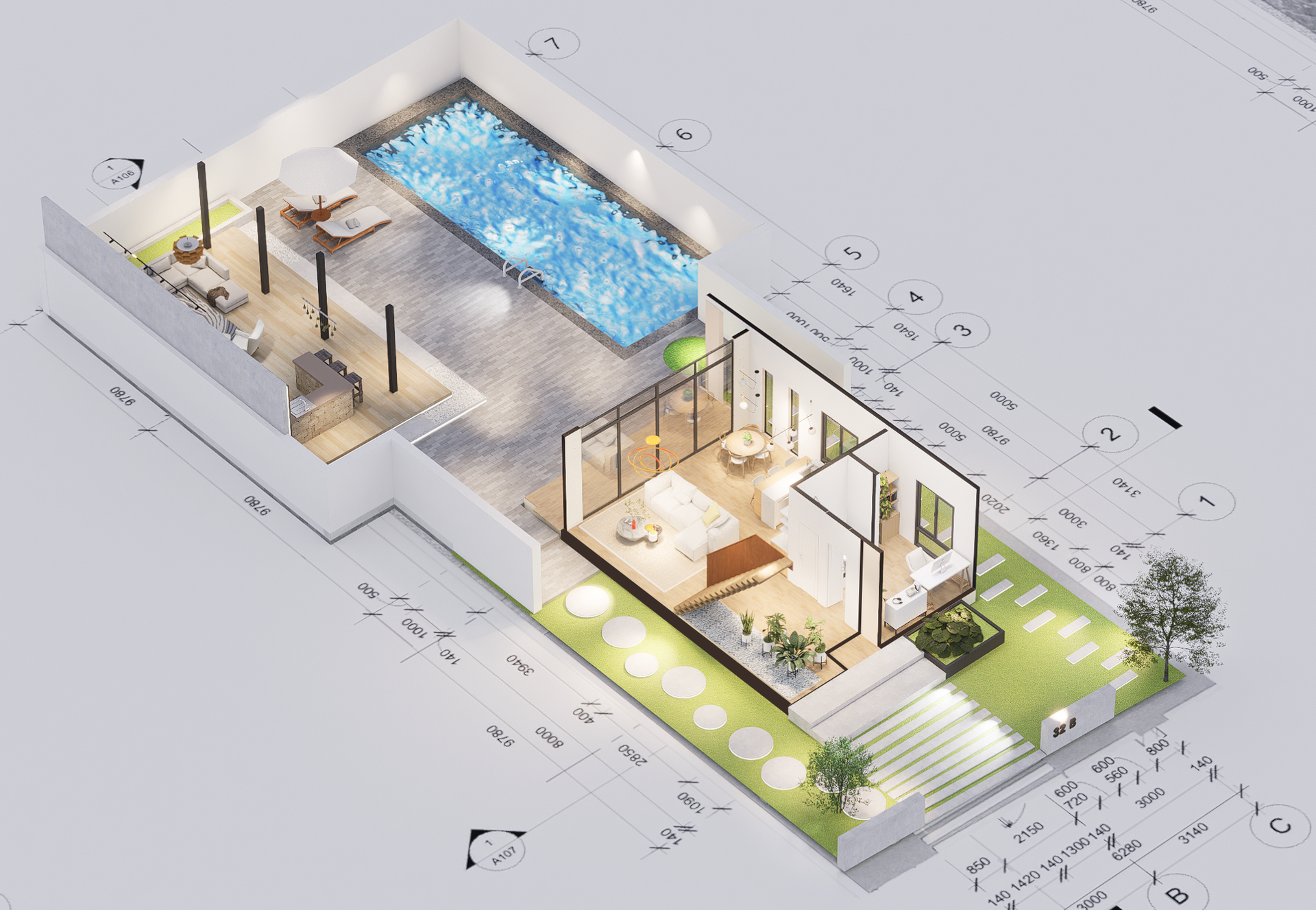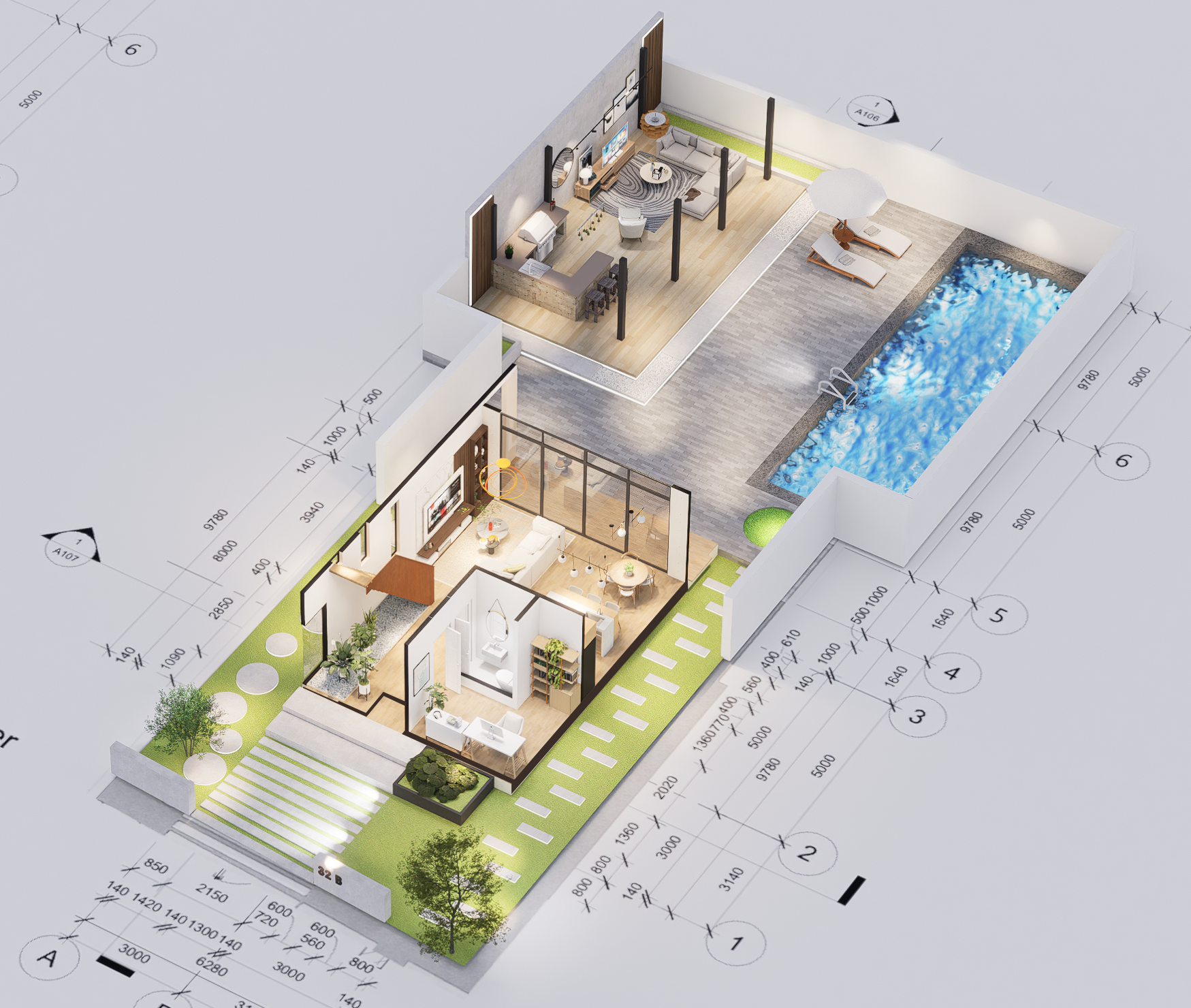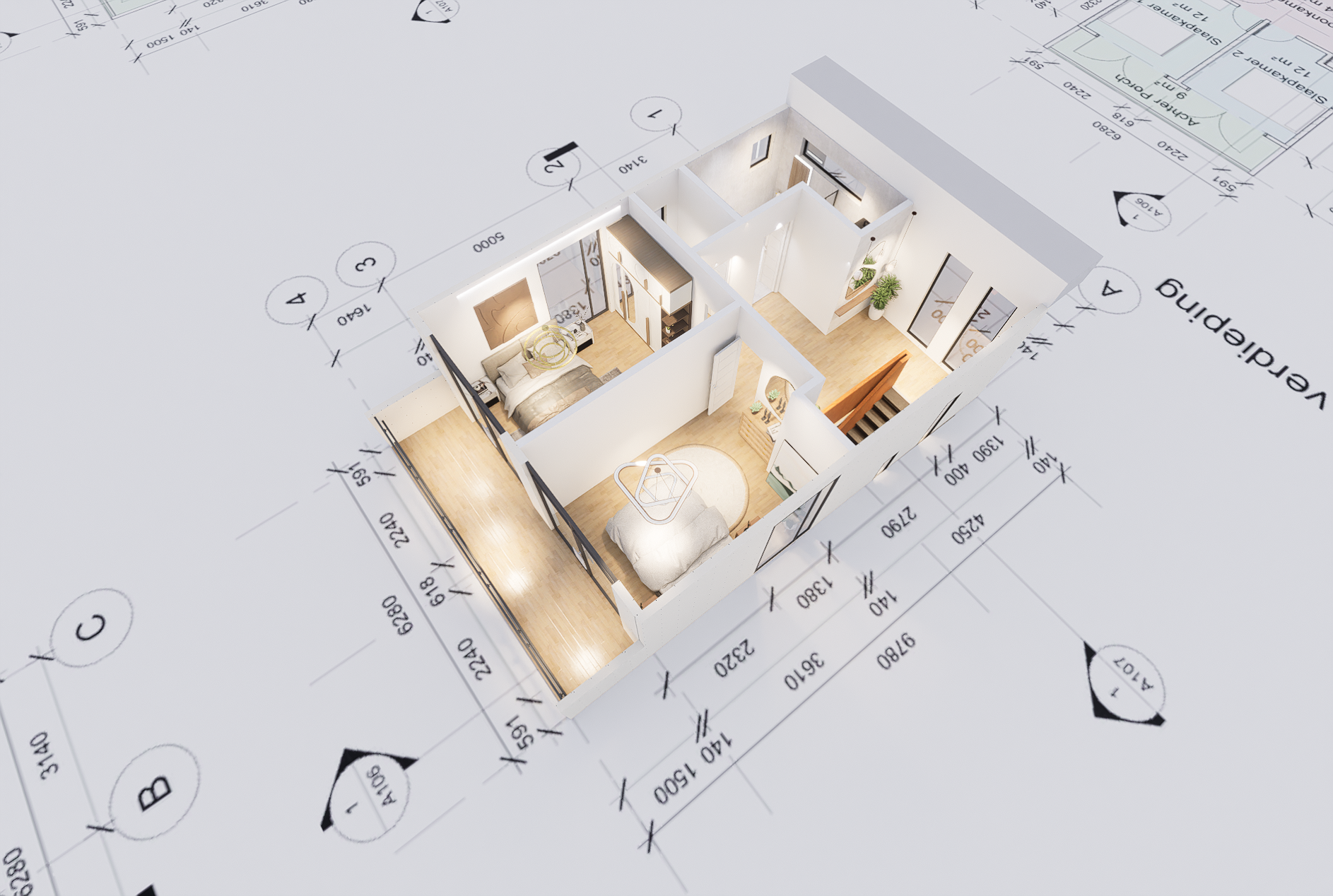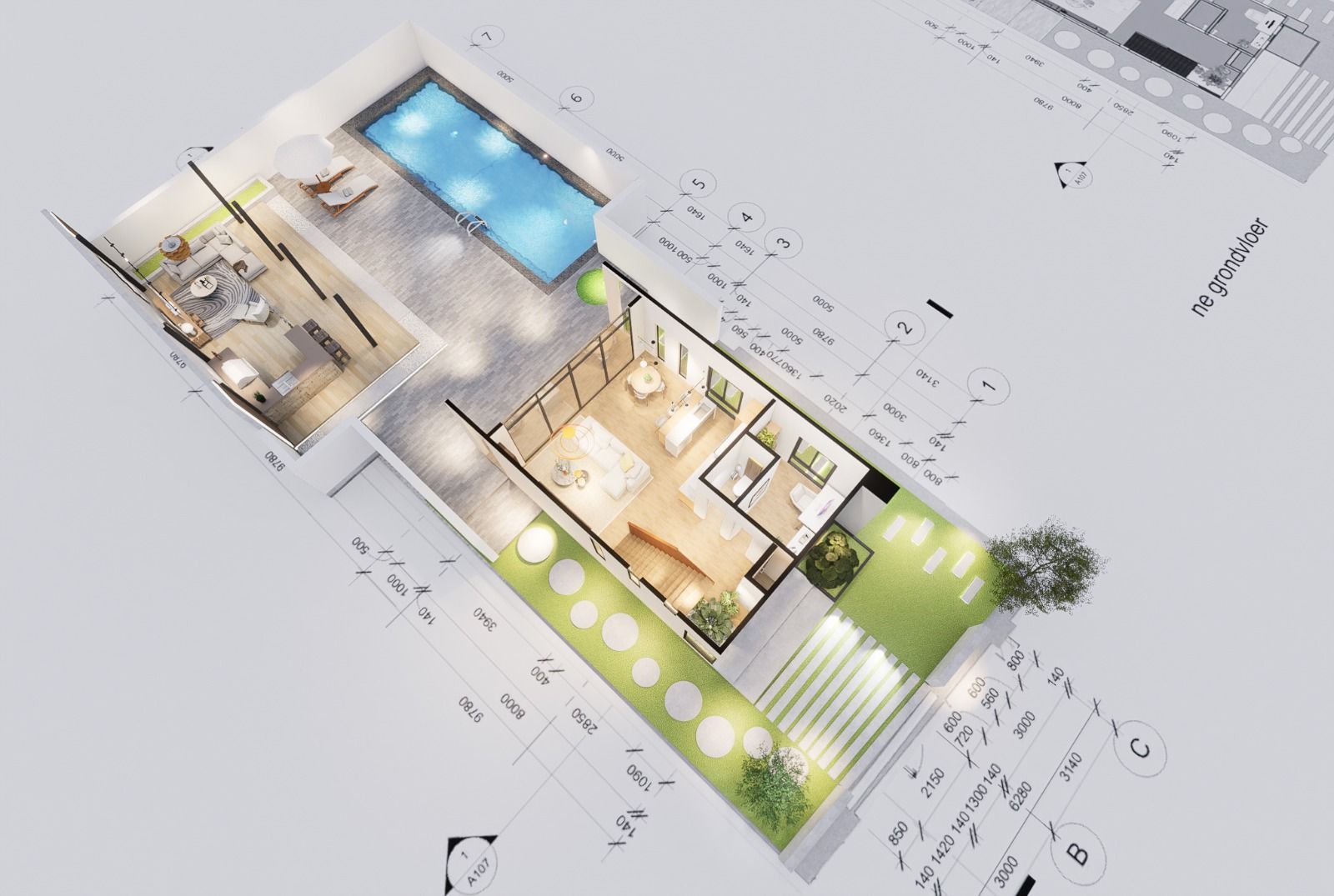A grounded return to Curaçao's soul
Ka-Dushi Retreat
Why Ka-Dushi Exists
For decades, Curaçao’s economy revolved around oil refining. Six years ago, that chapter closed. Tourism surged in its place but with it, the risk of careless, profit-first development.
Joalten saw another path.
Wabi-Kanso was born from the belief that homes can protect the island’s spirit, honor its landscapes, and invite Curaçaoans to help shape the future.
In Papiamentu, “Kas” means home not just structure, but a place of comfort and belonging. “Dushi” is joy, warmth, and the feeling of being where you truly belong. Together, Ka-Dushi symbolizes homes that are modern, beautiful, and deeply connected to the island's natural and cultural spirit.
The name blends Wabi (simplicity and nature), Kanso (clarity and honesty), and Dushi the soul of Curaçaoan life.
🌅 A Day at Ka-Dushi
📍Curaçao, Barber l 🛌 2.5 Bedrooms l ❑ 122m2 l
Wake to filtered morning light through tall windows. Brew coffee under the covered terrace. As the day warms, swim in your private pool, pick herbs from the garden, or simply let the breeze pass through the open living space.
Ka-Dushi is a quiet return to what matters: calm, nature, and well-built simplicity.
Homes start from €245,500 – €255,700.
Ask us what's included.
Fast Facts
234 m²
Plot Size Land
122 m²
Living Area
Land Rights
60-year leasehold (erfpacht)
Build Time
6–8 months (3 per property)
Each home is delivered turn-key, ready for personal use or as a rental retreat.
Site Plan + Axonometric
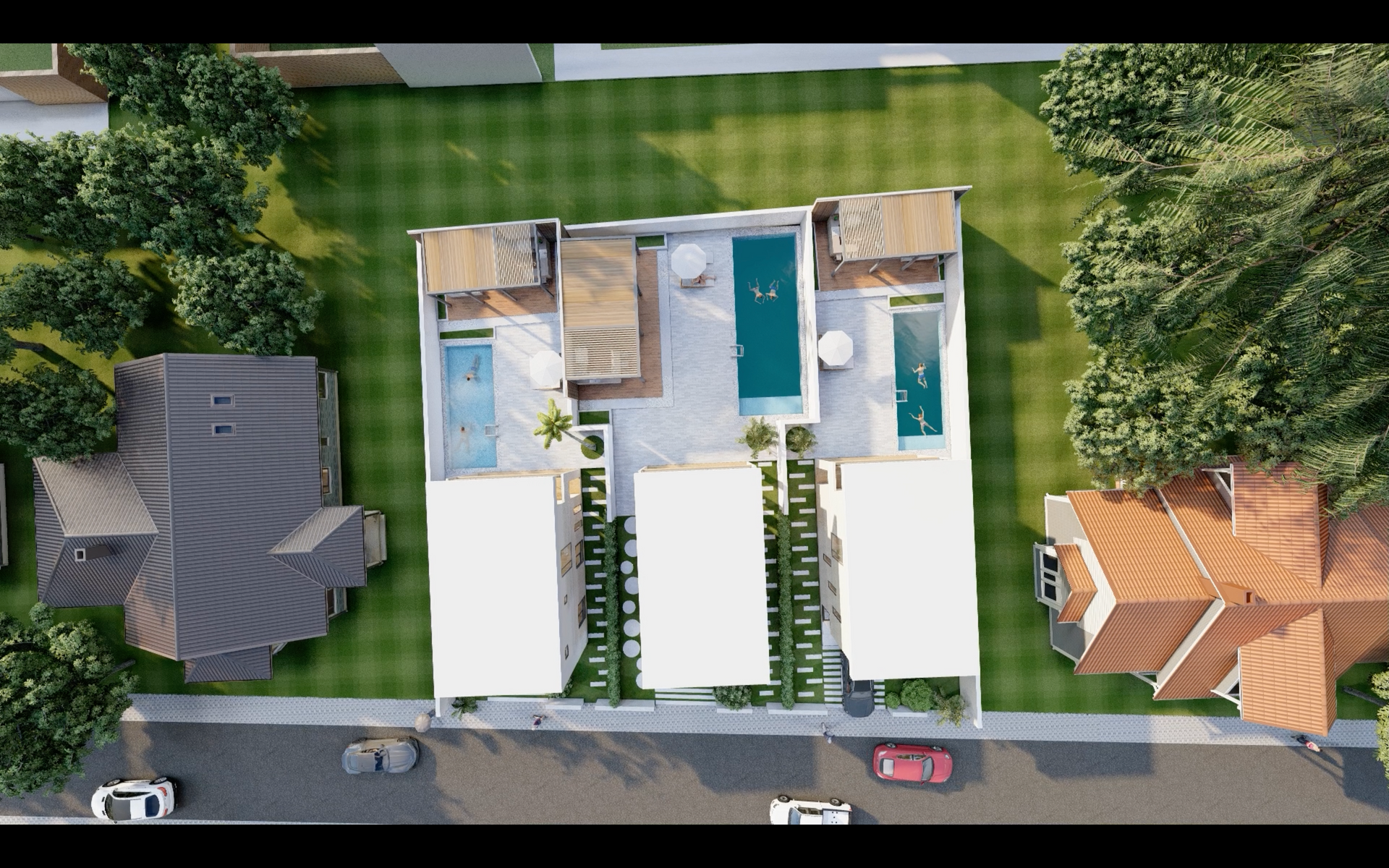
🌿 Key Features That Matter
Design That Flows With Nature
- Minimalist two-story architecture
- Floor-to-ceiling glass for light and air
- Covered terraces and private balconies
- Layouts oriented for breeze and shade
Live Simply, With Room to Breathe
- 2 bedrooms + optional third room or workspace
- Open-plan kitchen and living area
- Utility and storage spaces
- 1 bathroom, 2 toilets
- Discreet air conditioning for quiet comfort
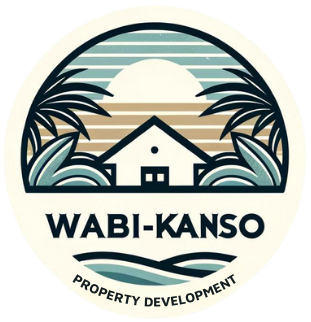
Your Own Outdoor Haven
- Private pool surrounded by native plants
- Optional pergola with BBQ zone (upgrade)
- Fully fenced plots for peace and privacy
Built for Island Life
- Solar-ready roof (solar panel optional)
- Rainwater collection system
- Low-impact materials sourced locally
Independent by Design
- No shared walls or community zones
- Curved garden paths between homes
- Shaded landscaping with preserved trees
Proximity to Beaches
7–15 mins to Curaçao’s quietest beaches
Close to Christoffelberg
6 mins to Christoffelberg’s summit trail
Amenities in Barber
Walkable to markets, first aid, and shops in Barber
Tranquil Environment
Quiet enough to rest. Close enough to explore.
💶 Payment Flow
€10.000
Reservation
50%
at construction start
40%
at structural completion
10%
at final handover (turn-key)

